|
|
|
|
| |
New Features And Enhancements in HighDesign 1.7 |
HighDesign 1.7 introduces a number of features that make it even more easy to use, productive and fast. The first, most requested feature is the Universal Binary format, which makes HighDesign fully compatile with Intel-based Macs. The second major feature is the Object Info inspector palette, which provides complete access to object coordinates and parameters for easy and accurate numerical editing.
There are also dozens of other new features and improvements, only few of which are listed here.
HighDesign 1.7 is a FREE upgrade for version 1.x registered users!
|
|
Universal Binary |
|
HighDesign 1.7 is now a Universal Binary application, native on both PowerPC and Intel Macs. On Intel-based machines, HighDesign 1.7 runs up to four times faster than any previous release.
|

|
|
New Object Info Palette |
|
The new Object Info palette provides numerical editing and geometric information of the selected object. You can modify the coordinates of any handle point of the object, browse through the selected objects and view lengths, angles, perimeters and areas at a glance.
|
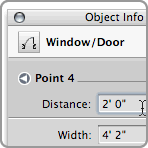
 enlarge image enlarge image
|
|
New Construction Lines |
|
Construction lines are infinite dashed lines you use for reference and construction in the design stage of your project. You can create a construction line by dragging it from the rulers, or by two clicks like a normal line or by dragging from an existing object to create a parallel line.
|
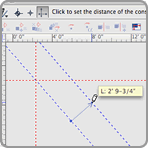
 enlarge image enlarge image
|
|
New Measure Tool |
|
The new Measure tool lets you measure linear distances on the project. The Measure tool has two methods, line and path. You can use the single line measure to resize the drawing via the Object Info palette: just type a new value and you're done!
|
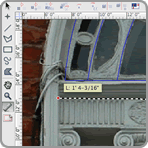
 enlarge image enlarge image
|
|
Enhanced Walls |
|
Walls now support multiple node connections, automatic update after modifications, better hatching and easier construction.
|
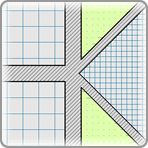
|
|
New Door Types, Customizable Presets and New Options |
|
The Window / Door menu now provides pocket, double pocket, folding and bi-folding doors. All kinds of openings can now have a parametric, opaque sill. When all the properties of an opening are set, you can now save it as pre-defined type and load it from a pop-up menu.
|
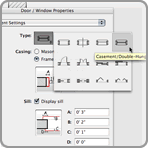
 enlarge image enlarge image
|
|
New Edit Symbol Tool |
|
You can now modify the elements of any symbol with a simple, easy-to-use interface: select the symbol instance, choose the Modify Symbol command, make your adjustments, and click "Done". All the instances of that symbol are automatically updated.
|

 enlarge image enlarge image
|
|
Enhanced Views and Print Preview |
|
Views now take a snapshot of the current status of the project, that is, view position, zoom factor, visible sheets and layers. This allows you to switch between presets and show / hide project parts with one click. The saved views are also listed in the Print Preview window, allowing you to display only the parts of the project you wish to print.
|

 enlarge image enlarge image
|
|
New Symbol Libraries |
|
The HighDesign Symbol Library now includes dozens of new symbols, ready to use in your projects: trees, shrubs, cars, furniture, and more.
|
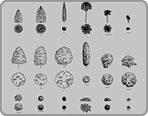
 enlarge image enlarge image
|
|
Dozens of improvements to quality, speed, compatibilty. |
The Drawing Manager now displays more information about layers and allows you to disable linetypes you do not use.
In the Preferences window, you can now choose the type of end caps of thick lines and disable autoscrolling.
Many drawing and editing tools have been enhanced with the introduction of new features, shortcuts, and improved interface.
Compatibility with AutoCAD™ and other CAD software has been greatly improved by the addition of support for paper space, spline, ray and xline entities, automatic conversion of blocks into groups, and more!
|
|